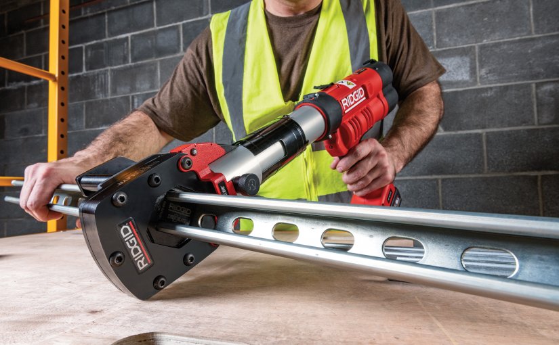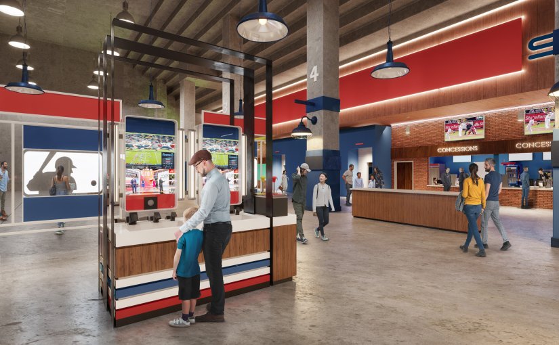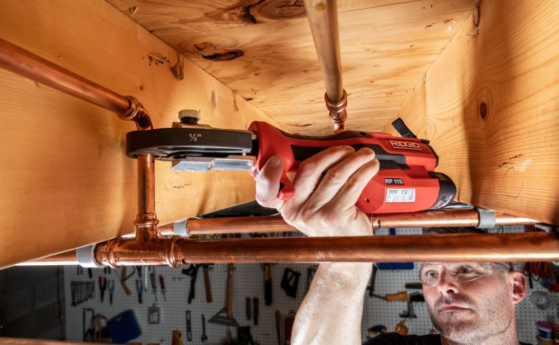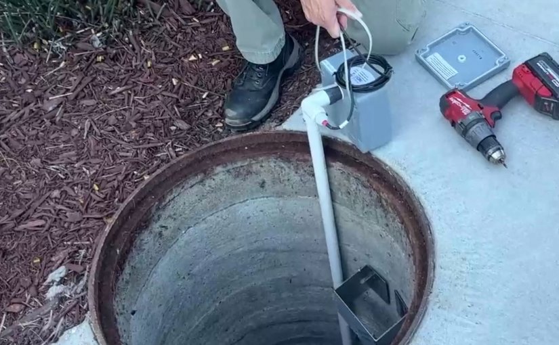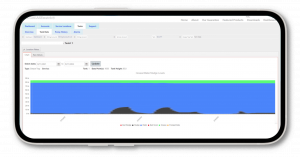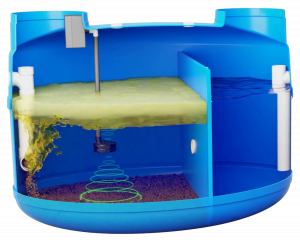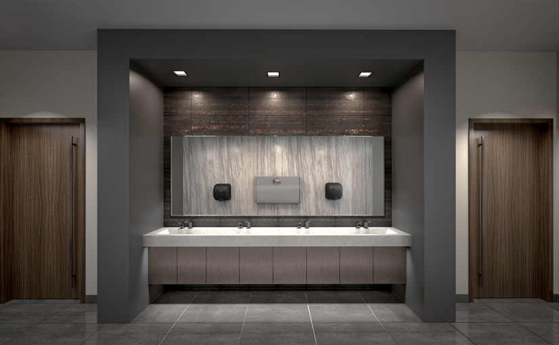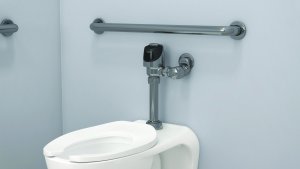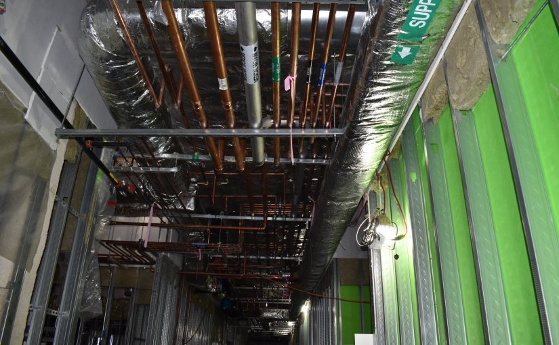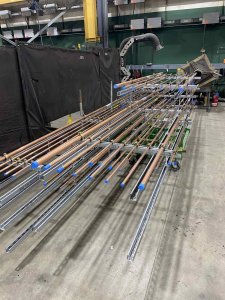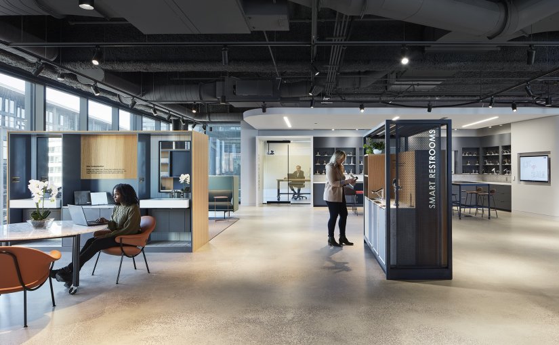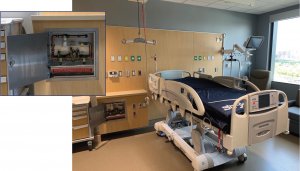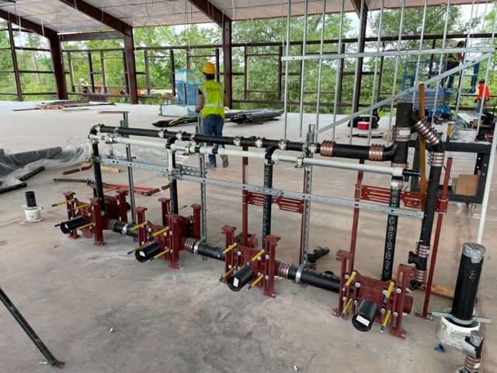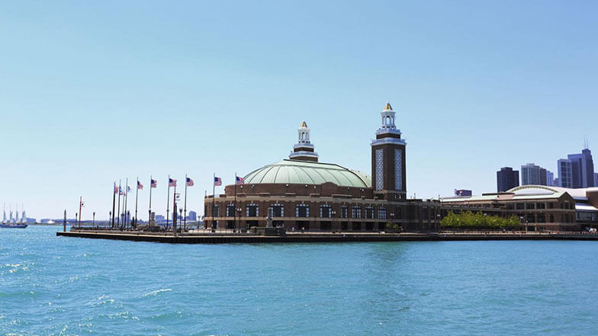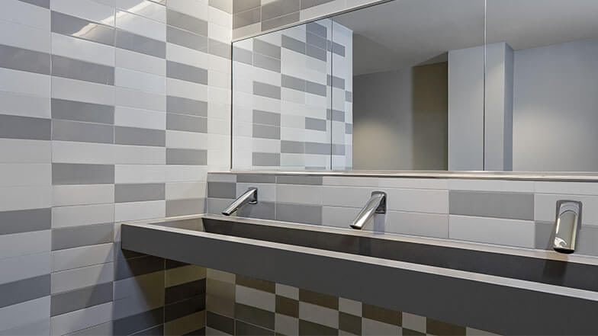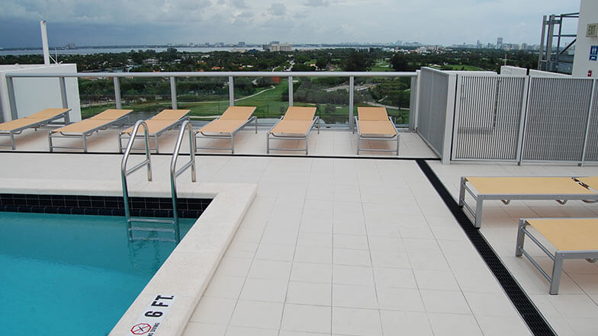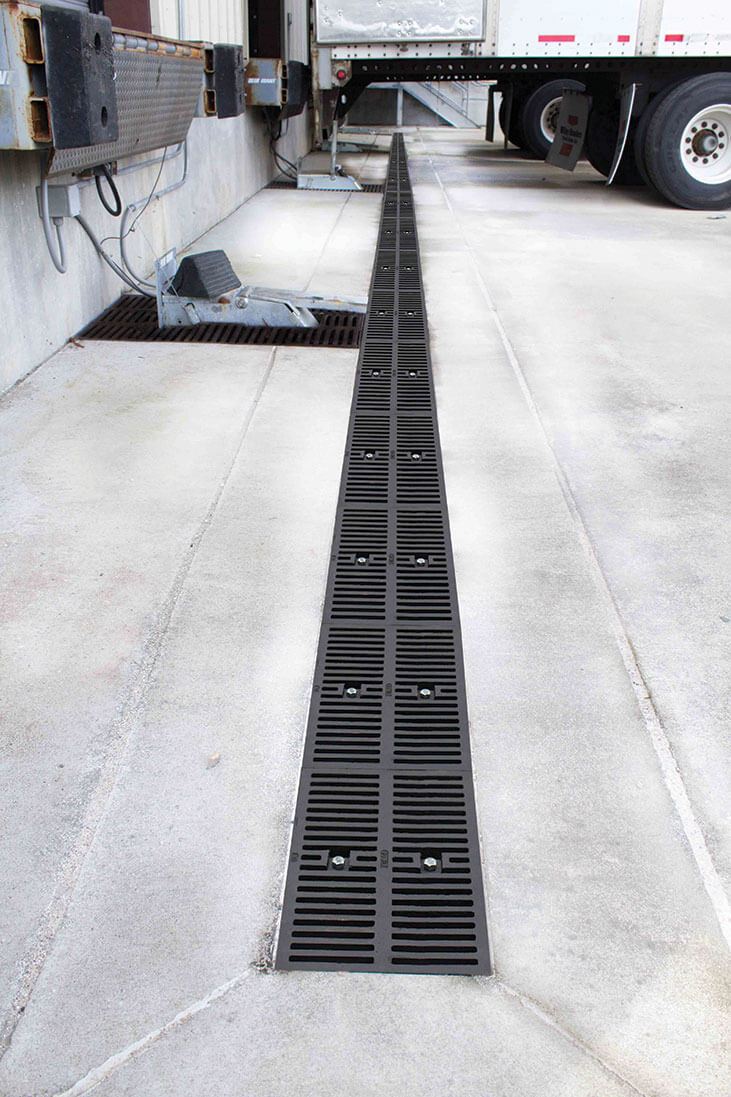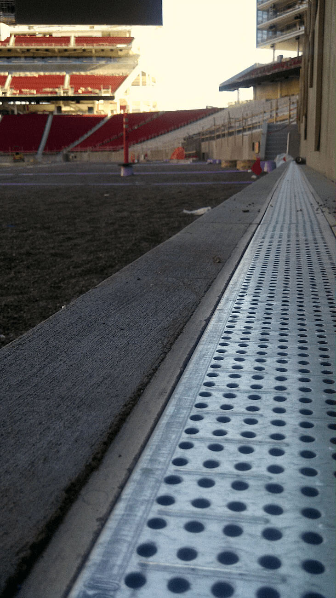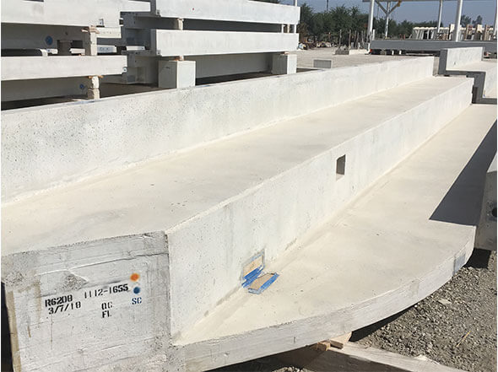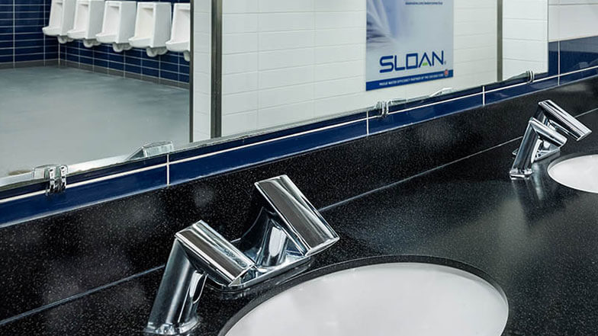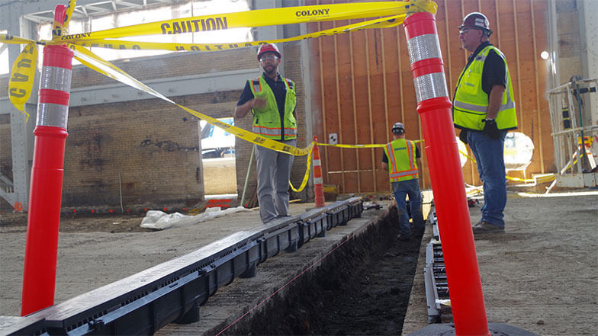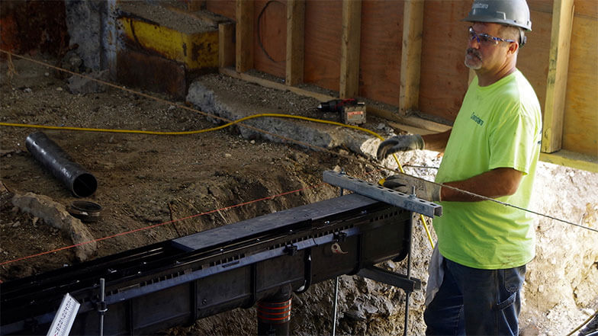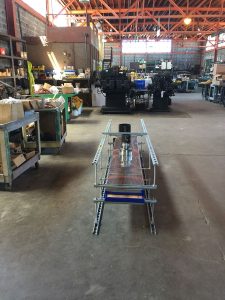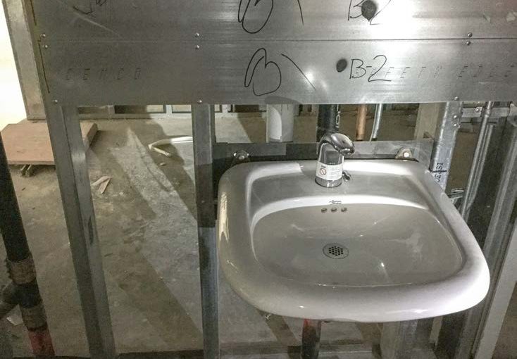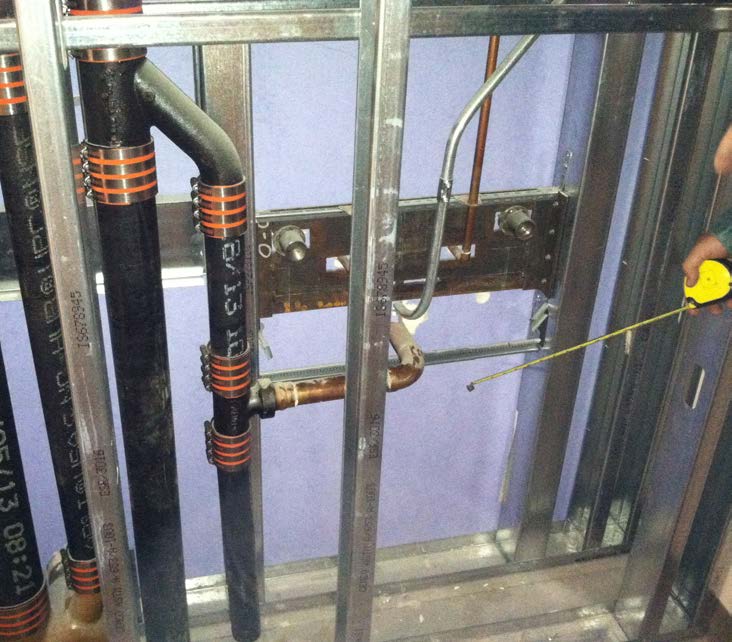Advice from Ridge Tool Company: Look for Tools That Help You Work Smarter, Not Harder
In today’s high-tech world, when people talk about tool timesavers they tend to focus on the latest Bluetooth technology or the newest gadget. Yet, technology is not the only way to cut down time on a jobsite: tools that allow you to work smarter, not harder, can help any professional get to the next jobsite more effectively and efficiently. Here are a few questions to consider when evaluating the timesaving merits of a tool:
- Can the tool do more than one job? The best tools seem to help you do more with less: less gear, less time, less looking around. Anytime you can rely on a tool to perform more than one task, that is a win. You will reach in your toolbox less and have less to haul onto a jobsite. For example, some wrenches provide multiple surface wrench sizes on one side and have an open box-end for line nuts. This type of wrench has you covered for straight stops, appliance legs, shower heads, faucet nuts, stool bolts, and more.
- Are you maximizing the tool’s versatility? Knowledge of a tool’s full ability is also key to saving time and limiting redundancy in your toolbox. Pressing tools are a good example. Plumbers appreciate press tools because they save time on connections and eliminate the need for soldering. Some press tools can do more than just press pipe connections. For example, Ridge Tool Company has designed their RIDGID press tools to be multipurpose. Understanding that no two jobs are created equal, Ridge Tool built the RP 342-XL for them all: Its versatile design packs major power and boasts the widest range of applications of any press tool. It can press 1/2” to 4” copper, stainless steel, and carbon steel pipe and 1/2” to 2” PEX—in less than 10 seconds. It is also compatible with the full line of RIDGID Standard 32kN press tool accessories, including the StrutSlayr™ Strut Shear Head, Press Snap™ Soil Pipe Cutter, and all MegaPress jaws.
- How reliable are the tools you buy? Any tool is a timesaver if it is reliable. Think about the tools you have owned the longest. Which tools push through a hard job without breaking? What brand is a one- or two-year tool versus a lifetime of performance? When you are constantly having tools break down and you are investing time and money to replace or repair them, that is a waste. Buying reliable, proven tools is the best timesaver (and moneymaker). A strong warranty program is nice, but if the tool is always breaking—even if the repairs are free—that downtime will cost you money every time.
- Are you buying tools for today or tomorrow? This question builds on the issue of reliability. Sometimes cost is a hard line that you cannot cross. But when you can, always consider your long-term plans. You might buy a smaller drain cleaner because it costs less. Yet, you know that the larger commercial drain cleaner will allow you to do 10 times as many jobs and build your business in the future. Which is a better investment? Tool redundancy has its place, but for higher-cost items, it can be a drain on expenses and a sore spot if your small drain cleaner is collecting dust in a warehouse a year from now.
- Will I have to start from scratch when I need to upgrade? When you buy equipment to meet your immediate needs, consider whether there are products designed to complement the equipment as you upgrade. For example, RIDGID reels, imaging cameras, monitors, locators, recorders, and drain cleaning equipment are designed to work together, so setup time is fast and compatibility is a given. Along with faster setup time, purchasing tools that integrate with each other can save you money and minimize downtime for training.
Saving time equals more jobs, and that means more income. There are many ways to adjust your tool inventory so you can work smarter, not harder.
For more information, visit www.ridgid.com.
