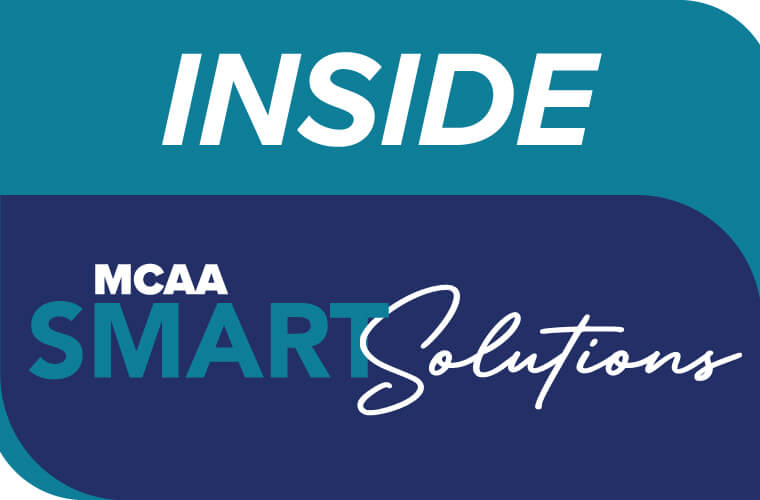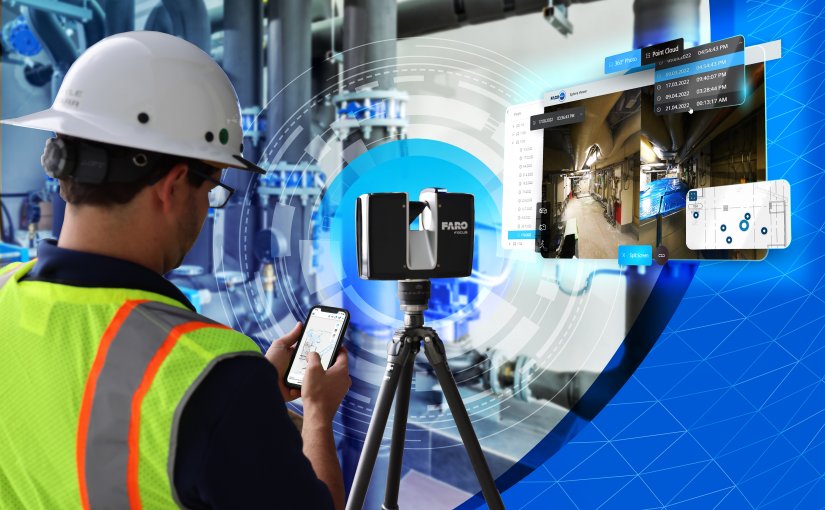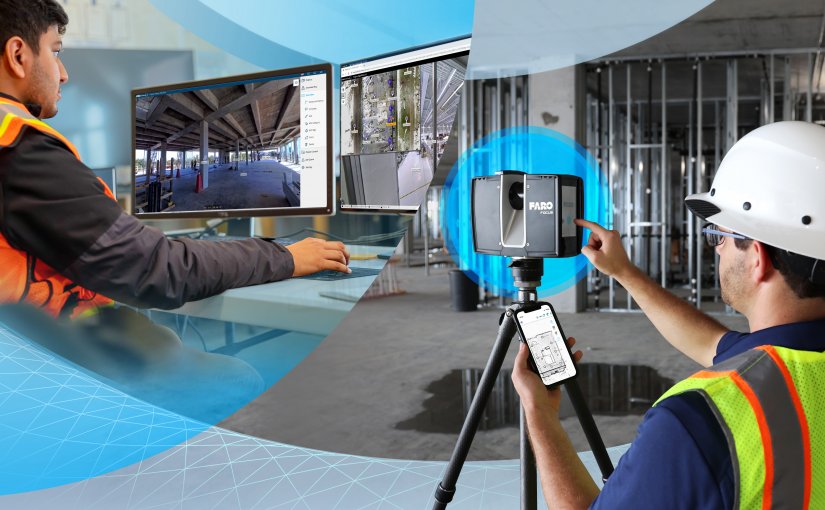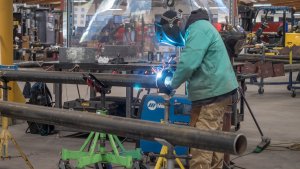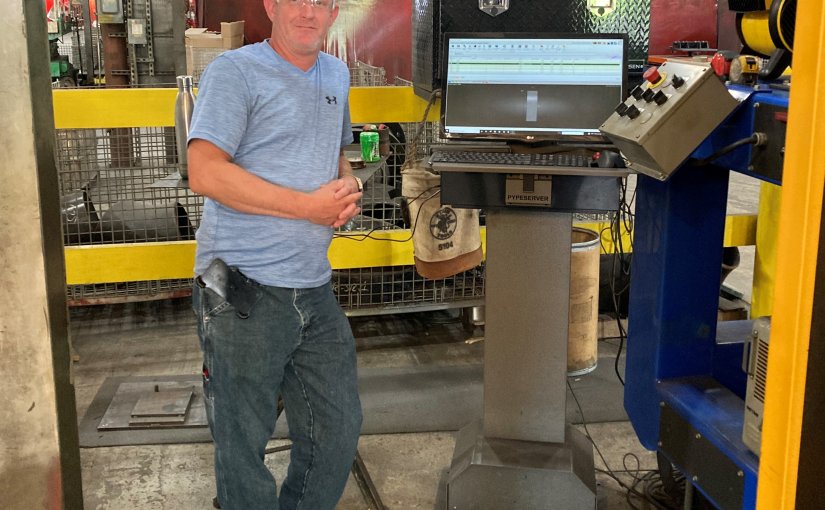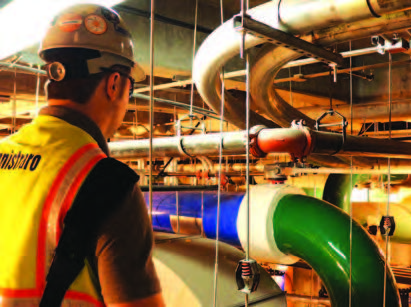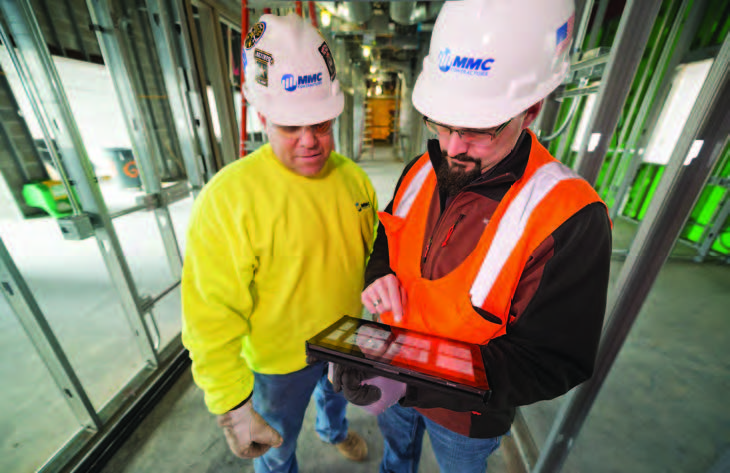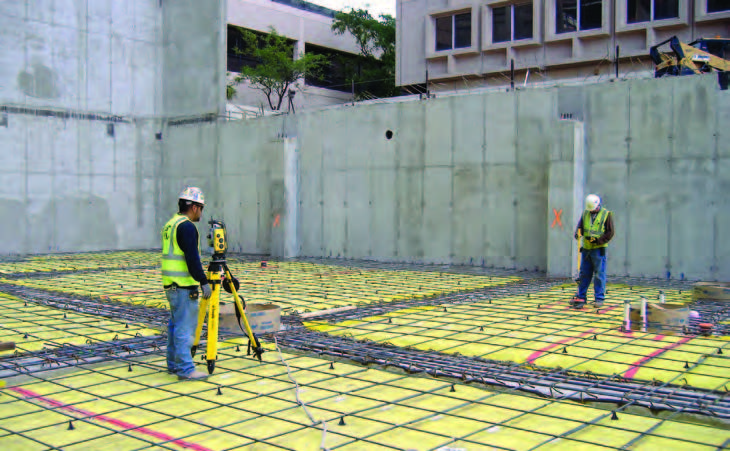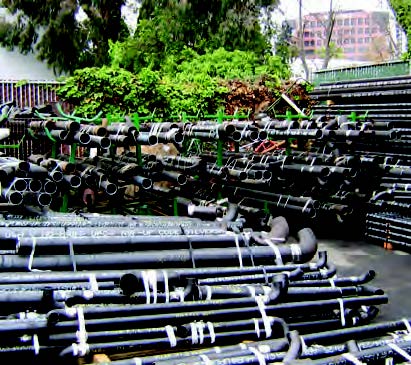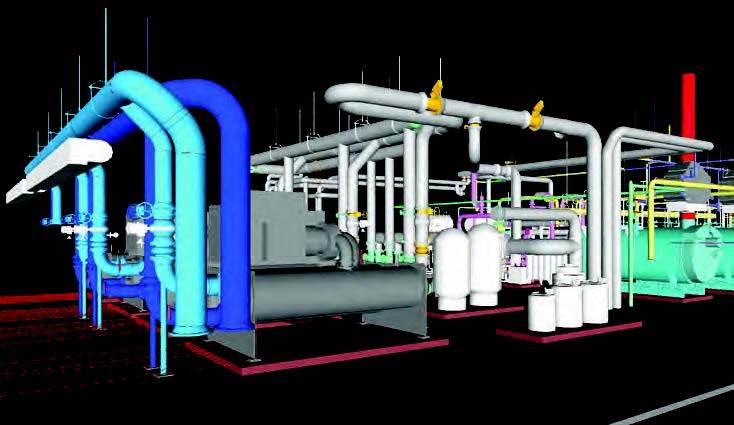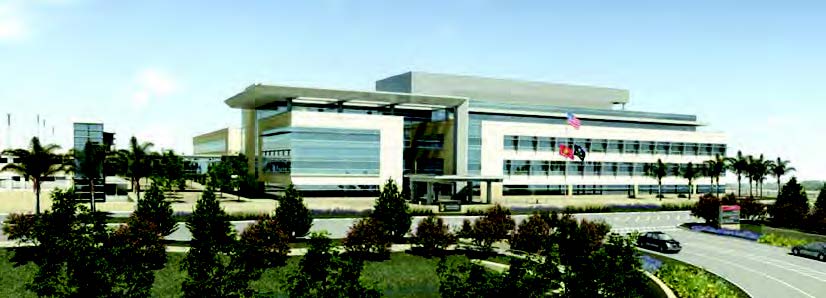Saving Money and Extending Reach Through Partnership with FARO & Ferguson
For the past five years, FARO and Ferguson have embarked on a partnership that benefits both: With FARO equipment, Ferguson has transformed its business model and streamlined workflows—saving time, money, and labor—while FARO continued to gain a foothold in the industries that Ferguson supports. Ferguson plc’s success relies on the company’s ongoing commitment to innovation and its desire to partner with companies like FARO that are dedicated to delivering the very best that reality capture hardware, software, and software as a service (SaaS) has to offer.
When Ferguson plc was founded in 1971, lasers—the technology that underpins so much of the measurement machines that FARO produces and that third parties like Ferguson, the largest U.S. distributor of plumbing supplies, PVF, waterworks, and fire and fabrication products increasingly relies on—were only in the theoretical stages. In the decades that followed, lasers, in effect, took over the world, embedded into billions of products on land, sea, air, and space.
Today, by accurately and quickly capturing the as-built condition of a physical space and rendering that space in a 3D digital domain via point-cloud conversion, Ferguson and its customers can better ensure proper alignment and placement of a wide variety of physical assets, from the very small to the very large. Connected to cloud-based services like FARO’s Sphere XG, these data can be shared, tracked, and monitored by key project stakeholders anywhere in the world, all in real time.
Learn more about construction management SaaS and how it can benefit your business from this Ferguson blog post.
Ferguson relies on a host of FARO equipment, including eight FARO Focus Laser Scanners, the new FARO® Orbis™ Mobile Laser Scanner, FARO® BuildIT Construction Software, and access to the recently upgraded Sphere XG, a cloud-based digital reality platform that provides users a centralized, collaborative experience across the company’s reality capture and 3D modeling applications. Through Ferguson, FARO has a powerful opportunity to provide a trickle-down impact on numerous subindustries that Ferguson supports, such as the following:
- Plumbing
- HVAC installation
- Waterworks
- Fire and fabrication
- Residential and commercial building projects
- Government, infrastructure, and municipalities
“If you think about any construction environment, you’re going to have measurements from point A to point B,” explained Keith Alcorn, a Ferguson engineering specialist and reality capture manager. “And what scanning allows us to do is to go on to an existing jobsite and collect the data from that environment. It’s gathered in its entirety, where field operators can come back, bring the data into a controlled environment, the shop and office, and then start 3D modeling through and around that scan, because it collects everything from the flange of a pump over to the existing connection of a valve.”
In addition to hardware like the FARO Focus Laser Scanner, which includes Hybrid Reality Capture™, powered by Flash Technology™, a scan mode that combines the accuracy of a 3D scan with the speed of a panoramic camera, and FARO Orbis, powered by GeoSLAM’s proprietary SLAM algorithm, allow Ferguson and its subcontractors to take 360° panoramic photos for general site documentation. Used as part of what Alcorn calls a “field audit kit,” site documentation can take place much earlier in the project scouting process and in a far more coordinated manner than what was once possible.
“It kind of makes us sticky with the client—the likelihood of a customer staying loyal to a brand—and then we just carry the client with us through the whole process,” Alcorn said. “And then when we start going down the road of using LiDAR scanners, like the Focus, using the larger format scanners, we’ll scan the environment and then we inevitably will model in that environment, and we can bring it all together in Sphere XG.”
Arguably it is this all-in-one hardware, software, and SaaS ecosystem that Alcorn and the Ferguson team admire most. In addition, data uploaded to FARO’s cloud platform are wholly owned by the company performing the upload. As a result, customers have full access to viewing and managing the data.
While it is difficult to quantify how much time, money, and labor FARO technology saves Ferguson and their customers, Alcorn estimated that the collective gains are significant, describing it as a mass multiplier effect. If Ferguson can gather the information faster and more accurately, they can get that data into the shops faster and provide their customers with a more expedient return.
Watch the FARO webinar, “Five Tips for Maximizing Profitability With 3D Reality Capture.”
Ferguson recently renewed its partnership with FARO for another three years. Together, the two industry leaders hope to shape the future of 3D laser scanning and the infrastructure, plumbing, appliances, HVAC, fire, and fabrication industries they help support.
While a single ecosystem of hardware and software is where the current conversation lies (versus the siloed nature of data collection), future discussions revolve around building single devices that can essentially “do it all.” Anticipating such developments, Alcorn said he supports “the increased use of scanning and reality capture in such a manner that anybody can use it in any circumstance.”
For more information, visit www.ferguson.com and www. faro.com.
