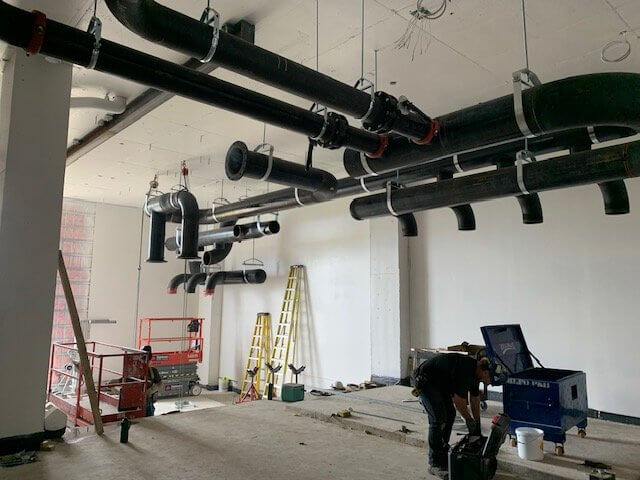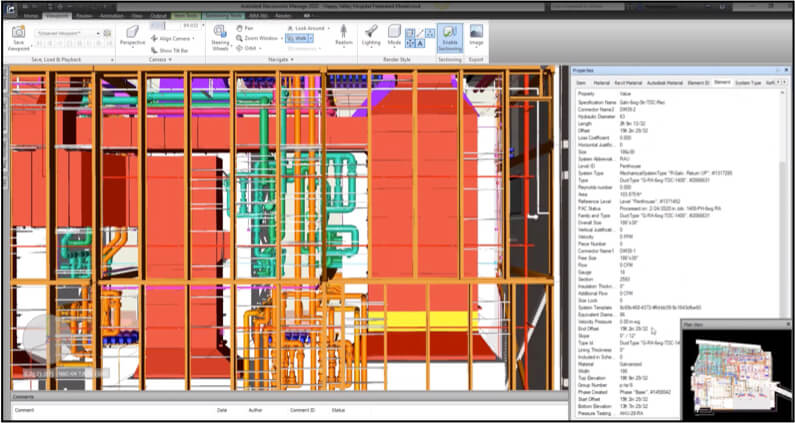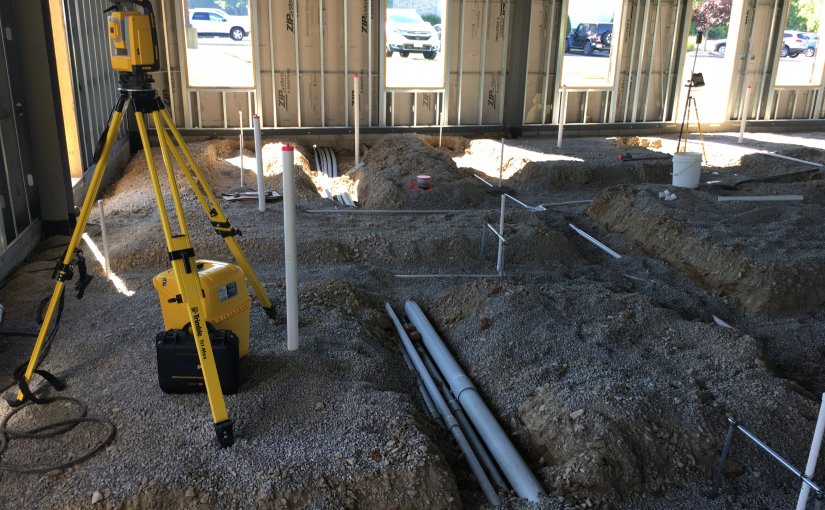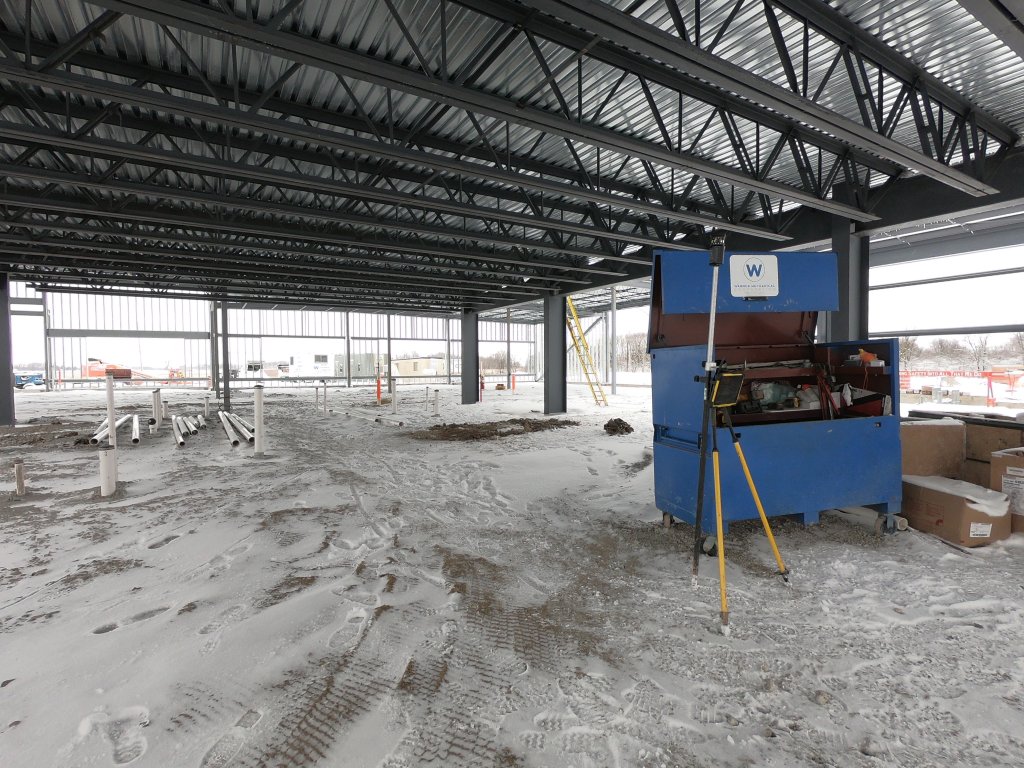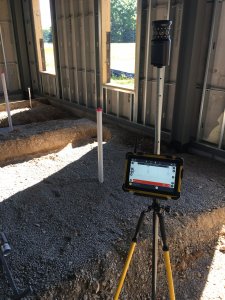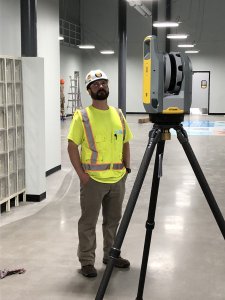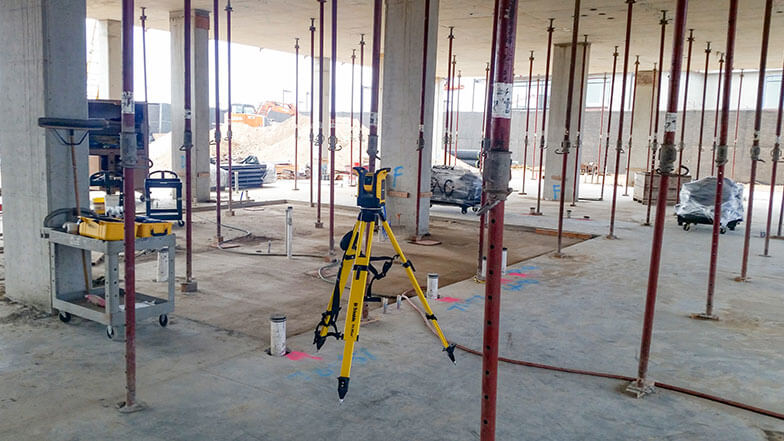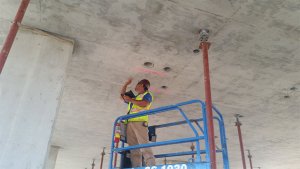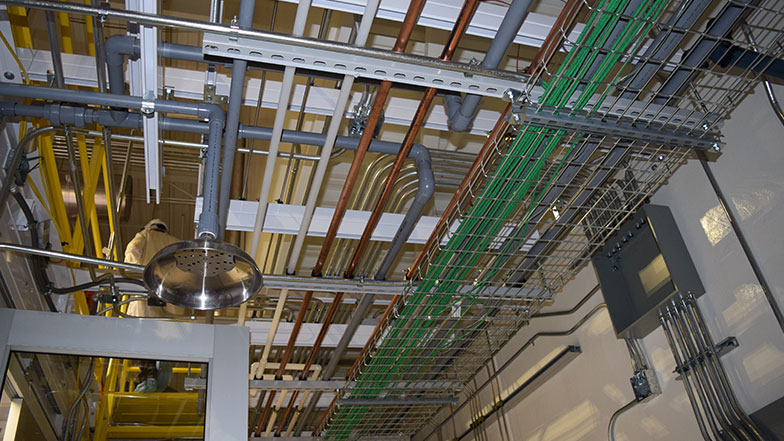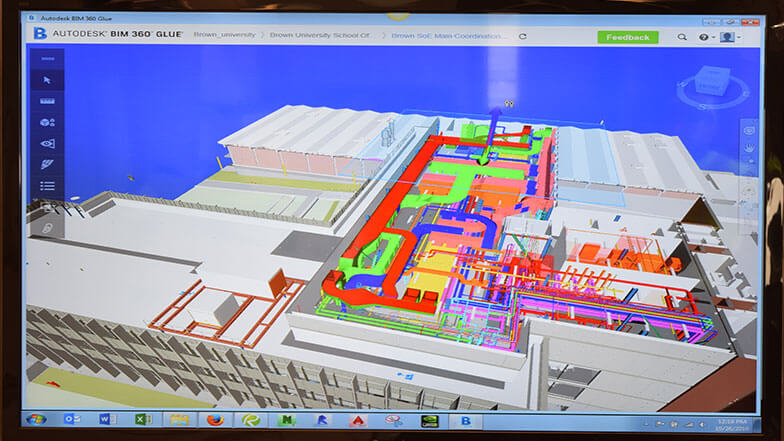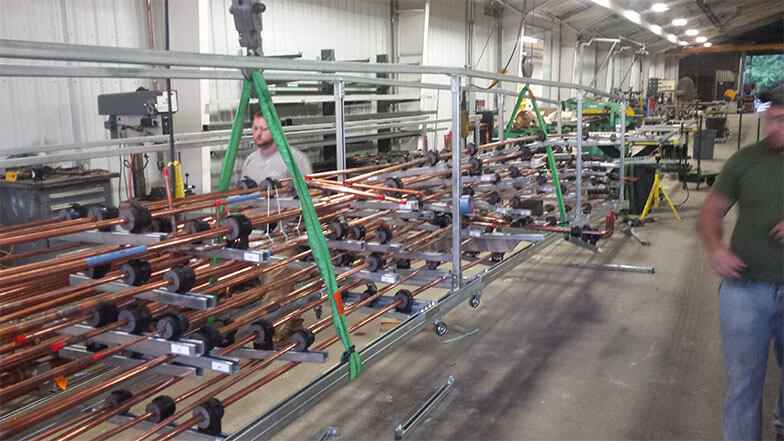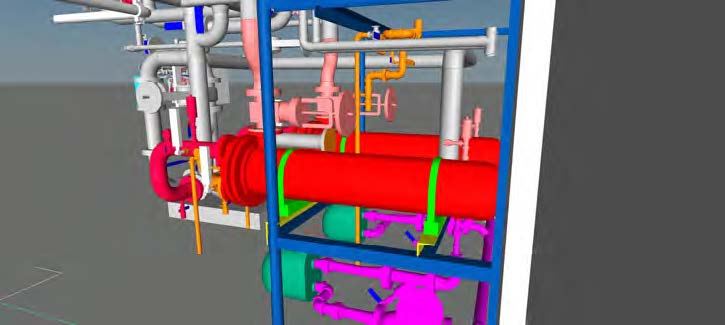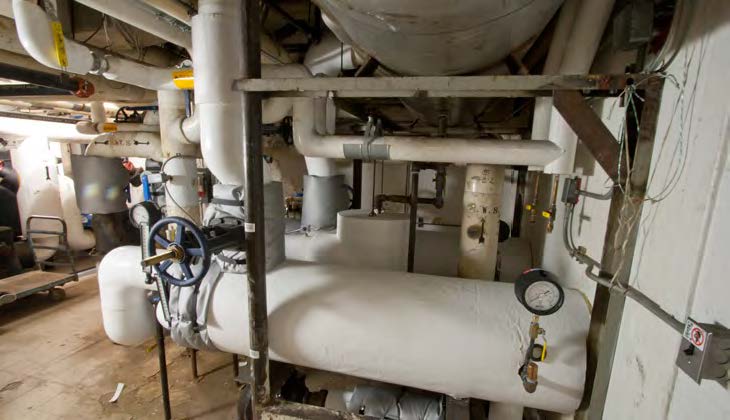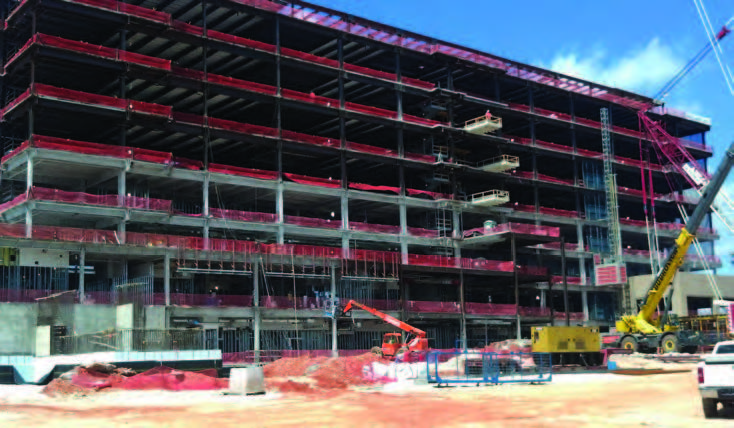Software Links Office and Field Saving Time and Hassle
With construction challenges increasing and timelines decreasing, DILFO turned to Trimble’s ProjectSight project management software to improve communication, manage risk, and save time on every project. Based in Ottawa, DILFO is one of Eastern Ontario’s largest mechanical contracting, HVAC services, and plumbing and heating contractors. The second-generation, family-owned business was founded in 1980 and employs more than 200 construction and service professionals. ProjectSight helped them streamline their document control and enhance team collaboration.
Connecting the Office and Field
Director of Operations Brendan Myers oversees day-to-day work, including DILFO’s sheet metal and plumbing fabrication as well as field and service operations. Like many construction professionals, Myers believes, “It’s harder to build these days. Project managers need information in a way that isn’t cumbersome so they can focus on their tasks. It’s also getting harder and harder for our foremen to do their job. There’s more safety requirements, more paperwork, and the schedules are getting shorter.”
DILFO’s previous solution was working well in the field, but they needed a more holistic approach that could tie the office and field together as one with the documentation to run a project successfully. After a thorough review, Myers chose Trimble’s ProjectSight because it was “the one that was best geared for what we needed,” said Myers. “Document control is top-notch, revisions are an automatic process, and there is no concern about human error.”
Managing Risk With Confidence
One of the most important ways ProjectSight has helped DILFO is risk management. The software makes it easier for Myers and others at the company to know they are meeting contractual obligations on a project—and to help them prove it later if necessary. “We’re mitigating risk by tracking everything,” he said. “When an issue happens onsite and impacts or delays our work, we can very quickly capture that and bring it up to everybody. The foreman can send it to the project manager or superintendent, and they can decide whether they want to take action or not.”
That level of tracking and communication helps keep projects moving forward and gives DILFO peace of mind long afterward. “We’re validating that we’re meeting contractual obligations. We’ve done the work, it’s been approved, and the general contractor has signed off on it,” Myers noted.
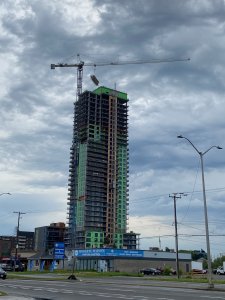
Working Faster and Better
ProjectSight not only helps protect the company, it also enables employees to do their work faster and better. Everyone knows what information they need to capture and where to store and retrieve it. Myers recalled that before ProjectSight, teams were organizing files differently and there was little standardization. “[Files] were either in a folder somewhere or in email,” he said. “I saw the need for standardization across the company to improve document control and alleviate some of the inefficiencies that can happen with revisions and lots of documents and emails.”
Having a centralized location for documentation means team members know where all the checklists, drawings, and pictures are, and that makes life a lot easier in the office and in the field. Myers elaborated, “Having a spot with all of the history, where you can understand what has happened and write comments, is great. Otherwise, if something happens and I can’t get access to someone’s email, I’m completely out of the loop.”
Promoting Collaboration
Many contractors are good at getting data to the field, but it can be more challenging to get data from the field to the office. With ProjectSight as the central location, the office can see what has been done in the field to track completion. Foremen are seeing that the work they are putting in is making a difference as well, giving them increased peace of mind and job satisfaction.
Myers said ProjectSight has saved DILFO time on every project. “It’s quick and accurate. We are capturing our work onsite each day, and superintendents don’t have to go to the site to see where it’s at. They can focus on other things in the office,” he observed.
Beyond tracking progress, perhaps most important is the sense of teamwork and ownership ProjectSight has helped foster between the office and the field. “Foremen now can see the status of a submittal or request for information. They know whether a decision has been made or not, if so what it is, and things don’t get forgotten or fall through the cracks.”
Supporting Service Teams
Not only has ProjectSight helped DILFO’s construction operations run more efficiently, it has enabled the company to get the most from its service business. With standardization and stronger document control, DILFO’s service division now can quickly access as-built documentation from the construction phase. “Our business model is built around servicing what we construct,” Myers said. “If we don’t have a clear understanding of what was constructed, there’s very little advantage for our service team, because we’re going in blind. By having a solution like ProjectSight, where everything is organized the same way every time and laid out very cleanly, there’s no confusion.”
Looking Ahead
Myers sees a bright future for DILFO with ProjectSight, because the software is backed by a strong company that is continually updating and improving the product. “I’ve always been impressed with our relationship with Trimble. There’s really good communication there, and they always listen to our questions and feedback,” he said. “ProjectSight is not a software that was bought and sitting on a shelf; it’s constantly changing and improving.”
Myers continued, “For what we get versus the other platforms out there, it’s priced right, the support is fantastic, I love all of the guides and videos, there’s a lot of resources there, so I’m happy with it. I am excited about the future with ProjectSight and Trimble. I’ve bought into the ecosystem, and we want to continue to grow with Trimble and take advantage of all the solutions Trimble has that are going to help us be a successful contractor. I think we’re both moving in the right direction, and I’m excited to see where this takes us.”
For more information, visit projectsight.trimble.com.
You may also be interested in the following:
- Longer version of this case study here.
- Blog entry on implementing new software is okay to include
- This eBook on “7 Tips for Aligning Your Project Management Workflows & Construction Technology”
