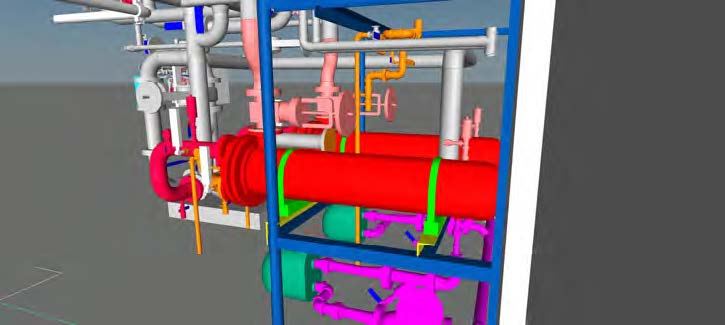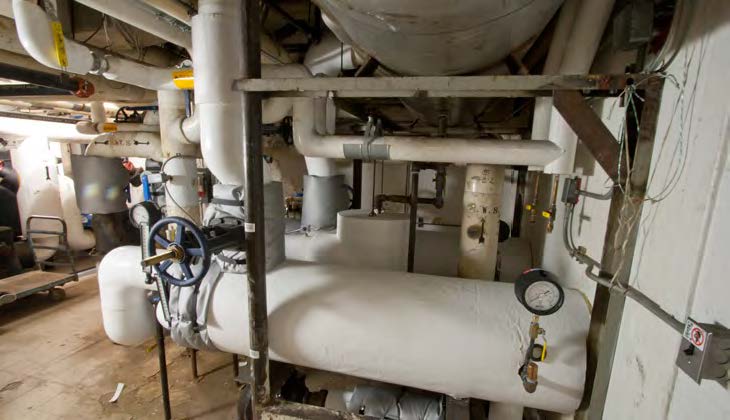
Coordination Across Trades Made Possible by BIM
Prout Boiler, Heating & Welding, Inc. relied heavily on Trimble’s AutoBid Mechanical and PipeDesigner 3D® to plan out a multitrade prefabrication approach during the bidding process for a hospital expansion project and take charge of multitrade coordination throughout the expedited construction schedule.
“On many jobs, the mechanical contractor is the prime trade coordinator, bringing together all mechanical, electrical, plumbing, and sprinkler systems,” explained Mike Savko, construction manager with Prout. “3D technology, and PipeDesigner 3D specifically, is very familiar to the industry. From a coordination standpoint, everything we do is clear to the other trades. The fact that we can coordinate with people we work with is a big plus.”
Building information modeling (BIM) solutions are keeping Prout competitive in a field with increasingly frequent demands for fast-track, multitrade coordination and prefabrication that begins long before the structural framework is in place. In the past 10 years, Prout has invested in 3D tools that have helped the firm deliver ever-more-complex piping solutions with greater efficiency, while also setting the stage for emerging business opportunities.
Take, for example, the Salem Regional Medical Center’s patient private room tower in Salem, OH. Savko explained, “This project, among many others, demonstrates just how much our business has changed in recent years and the importance of technology to meet expectations. Technology in the way of bidding and 3D detailing software is a game changer for us—and our clients.”
Youngstown, OH-based Prout Boiler, Heating & Welding is a commercial and industrial plumbing, HVAC, and process piping company, with emphasis in the construction and renovation of health care and education facilities primarily in the state of Ohio.
Synchronized Workflows
The Salem Hospital tower project was the first project in Northeast Ohio to use multitrade prefabrication. The $42.5-million project includes three floors of private patient rooms, guest and visitor amenities, and a two-level, underground parking structure. The owner stipulated an 18-month construction schedule, with completion in 2014.
“AutoBid Mechanical has allowed us to generate full labor and material reports fast enough to turn bids around in as little as a day or two. … In the old days without the software, we would already be behind.”
—Mike Savko, Construction Manager, Prout Boiler, Heating & Welding, Inc.
To facilitate the fast-track schedule, the overhead corridor rack systems, patient room bathroom pods, and medical gas headwall units were prefabricated in parallel with the structural work.
Savko said, “Most new building construction puts the MEP trades on hold until at least the structural framework is available. With the expedited schedule on the Salem project, the owner could not afford for that type of sequential construction. Instead, we used our in-house design team to coordinate the plumbing, HVAC, fire protection, and electrical work with BIM and began prefabrication at an offsite warehouse in parallel with the tower shell erection.”
Tools of the Trade
Savko noted, “It wasn’t that long ago that our legacy pipefitters used pencil and paper to take measurements in the field and draw things up by hand. That’s not something that we can do anymore and stay competitive. Owners won’t pay for that. They expect work to be handled with technology for improved accuracy and less waste. We agree—though not just any technology will do.”
Prout first invested in Trimble AutoBid Mechanical in 2000 as a way to generate labor/material quotes quicker than by hand. Savko said, “AutoBid Mechanical has allowed us to generate full labor and material reports fast enough to turn bids around in as little as a day or two. When there are multiple projects to estimate week after week, or if another subcontractor asks us for a last-minute price, we are able to meet the deadlines. In the old days without the software, we would already be behind.”

The biggest benefit of PipeDesigner 3D, according to Prout detailers, is the ability to create pipe fabrication drawings. Detailers take advantage of PipeDesigner 3D’s extensive database with over 36,000 items with representation from 34 manufacturers every day to create drawings. Savko said, “It’s easy to pick pipe and fittings from the library. If it’s not readily available, or it’s a special item, PipeDesigner 3D’s Data Editor makes it easy to create or revise an existing similar object. We can do anything with the software.”
Detailers also appreciate the automatic creation of a bill of materials from the 3D model, a list that includes cut links and fittings tags, along with installation information and fabrication points for welded projects.
“Thanks to 3D technology, we keep finding efficient ways to expedite the whole piping process from layout to design to fabrication and enhance our multi-trade coordination capabilities. … Since implementation in our company, it’s paid for itself tenfold.”
—Mike Savko, Construction Manager, Prout Boiler, Heating & Welding, Inc.
Another big advantage to PipeDesigner 3D for Prout is coordination. Savko added, “Many of our competitors sub out their coordination tasks to an engineering firm. With this technology, we are able to do it all in-house.”
Prout also implemented Trimble DuctDesigner 3D in 2014—even though they are not a duct supplier. “We’re a piping contractor,” emphasized Savko, “but because we are often the model coordinator for trade subcontractors, we needed the ability to draw duct accurately in our drawings with speed so that we get truer as-built conditions. We’re saving time doing coordination with the DuctDesigner 3D.”
The company’s use of PipeDesigner 3D came in particularly handy on the Salem tower project.
Racks and Tracks
As part of the Salem tower project, Prout detailed all the mains and branches and designed and fabricated 60 corridor racks. The corridor racks were each 20′ long by 8′ wide by about 27″ high. Bathroom pods were roughly 6.5′ square by 10′ tall.
Savko explained, “We own the corridor rack design, so I drew the structural racks from scratch, placed our piping, duct, the sprinkler fitter’s piping, and the electrician’s conduit using PipeDesigner 3D to verify fit. The other subs did not have PipeDesigner 3D available, but because we were able to lay everything out for them, it wasn’t necessary. We accounted for everyone’s line sizes and number of conduits in various areas to designate ‘zones’ that belonged to each sub.”
Once the racks, pods, and walls were complete, the prefabricated items were delivered to the tower construction site for installation.
While Savko doesn’t know exactly how much time was saved on the project, he is very aware of the advantages created by prefabricating the bathroom pods and corridor racks. He added, “We were installing bathroom pods and corridor racks before exterior walls were going up. We were in the building doing install right after the floors were poured with concrete. Normally, we would have just started putting hangers and piping up. On this project, we had full corridor main systems and bathroom groups completed.”
Looking Ahead
Prout recently used the combination of AutoBid Mechanical and PipeDesigner 3D to bid a hospital heat exchanger project. In this case, the mechanical room was jampacked.
Savko said, “With our laser tools, we were able to get measurements in a couple hours, draw it in PipeDesigner 3D, and then draw in a new heat exchanger along with details about how we’d do the replacement, including labor hours and materials. We refined our material-based drawings and won the job and the subsequent fabrication, and, as an added bonus, we had installation drawings ready for our field guys.”
The benefits of estimating and detailing solutions are also playing a big role in the company’s strategic growth, which includes expanding its industrial pipe fabrication and commercial prefabrication services. Prout detailers are looking forward to using Trimble’s Quick Link integrator tool that will allow take-off in AutoBid Mechanical and define route lines in PipeDesigner 3D to automatically draw pipe and fittings, which would expedite the drawing process. Savko said, “Much like the Salem tower project, the owners want the project completed faster so they can start generating revenue earlier than conventional construction. We’d like to expand our fabrication shop to meet growing demand—the success of this endeavor will depend on our detailers and PipeDesigner 3D.”
Savko concluded, “Thanks to 3D technology, we keep finding efficient ways to expedite the whole piping process from layout to design to fabrication and enhance our multi-trade coordination capabilities. I went for training on PipeDesigner 3D in 2007. Since implementation in our company, it’s paid for itself tenfold.”
For more information, visit http://www.trimble.com. MCAA thanks Trimble for being a supporter of MCAA 2016.


