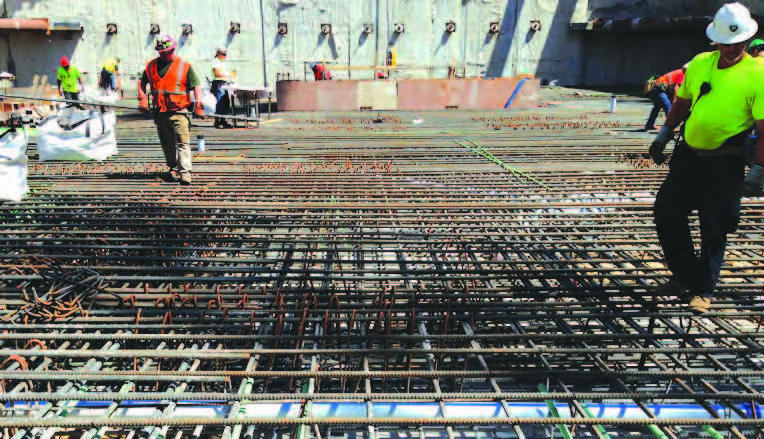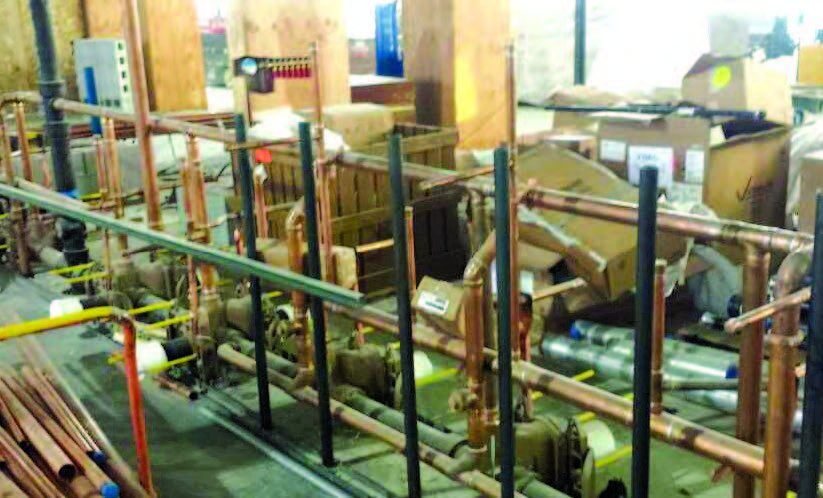
C.J. Erickson Plumbing Co. took on the complex task of installing plumbing systems not only to meet the individual needs of an exacting group of tenants already scheduled to move in, but also to anticipate the needs of unknown future tenants. The new William Eckhardt Research Center at the University of Chicago will offer world-class scientific research facilities, and thanks to C.J. Erickson and Jay R. Smith Mfg. Co., those facilities are prepared for just about anything.
The William Eckhardt Research Center is a 277,000-gross-square-foot facility with five above-grade floors, basement, and subbasement. The building will house offices, conference rooms, and laboratories for the university’s Division of Physical Sciences units, including the Astronomy and Astrophysics Department, the Kavli Institute for Cosmological Studies, and the Enrico Fermi Institute. It will also house the university’s new program in molecular engineering, providing offices, conference rooms, an 11,000-square-foot clean room, and specialized laboratory and imaging facilities.

Making Adjustments
Because of the complexity of the project and all the entities involved, the design phase alone was a five-year project. C.J. Erickson got involved in 2012. Among the many challenges with this project was the base of the structure. The five above-grade floors and the two subfloors sit on a 3’ slab of concrete. C.J. Erickson had to encase all the piping within that slab so that if the building settled, the plumbing would settle along with it.
C.J. Erickson digitally mapped out the area. Using 3D modeling, they set up a grid that included all the field layout points. When construction began, they laid and suspended all the piping, and the concrete slab was poured over the piping.
Another challenge was in the design of the plumbing for the two floors of laboratory space. Dan Whitehead, project manager for C. J. Erickson, said the designs for individual laboratories were shown to the researchers who would use them.
“Each researcher came in with very specific and special needs, so we had to go back and design the space for each of those researchers. We constantly had to pause and make adjustments,” said Whitehead.
All parties involved decided that even though the process may have been slower up front, having the researchers who would be using the space involved at the start of construction was the better process. It was easier to redesign each space than to shell it out and make the adjustments after construction.
Products for the Future
Another challenge, but perhaps the easiest to overcome, was the specification of products. With all the individual laboratories in the building, most drains and piping had to be acid-resistant.
Whitehead said that you could not just do your specification based on the needs of particular researchers lined up to come to the facility and the type of research they were planning to do. You had to plan for potential future research and design to accommodate the “worst-case scenario” to ensure that anyone coming into the lab, regardless of the work they were doing, would have the appropriate plumbing in their lab space.
C.J. Erickson worked closely with Jay R. Smith Mfg. Co. through the constant changes to spec out the appropriate drains, piping, and eye wash stations. In addition to specialty products, Jay R. Smith Mfg. Co. also supplied water closet carriers, urinal supports, roof drains, and wall hydrants for this project.
The job is now sixty-percent complete, and Whitehead said they are on track to finish up by June 2015.
Whitehead offered his take on the challenges faced while building the research center: “There’s a saying: ‘There is no hill for a climber.’ These are all just challenges you need to manage to complete the job.”
For more information, visit www. jrsmith.com.


