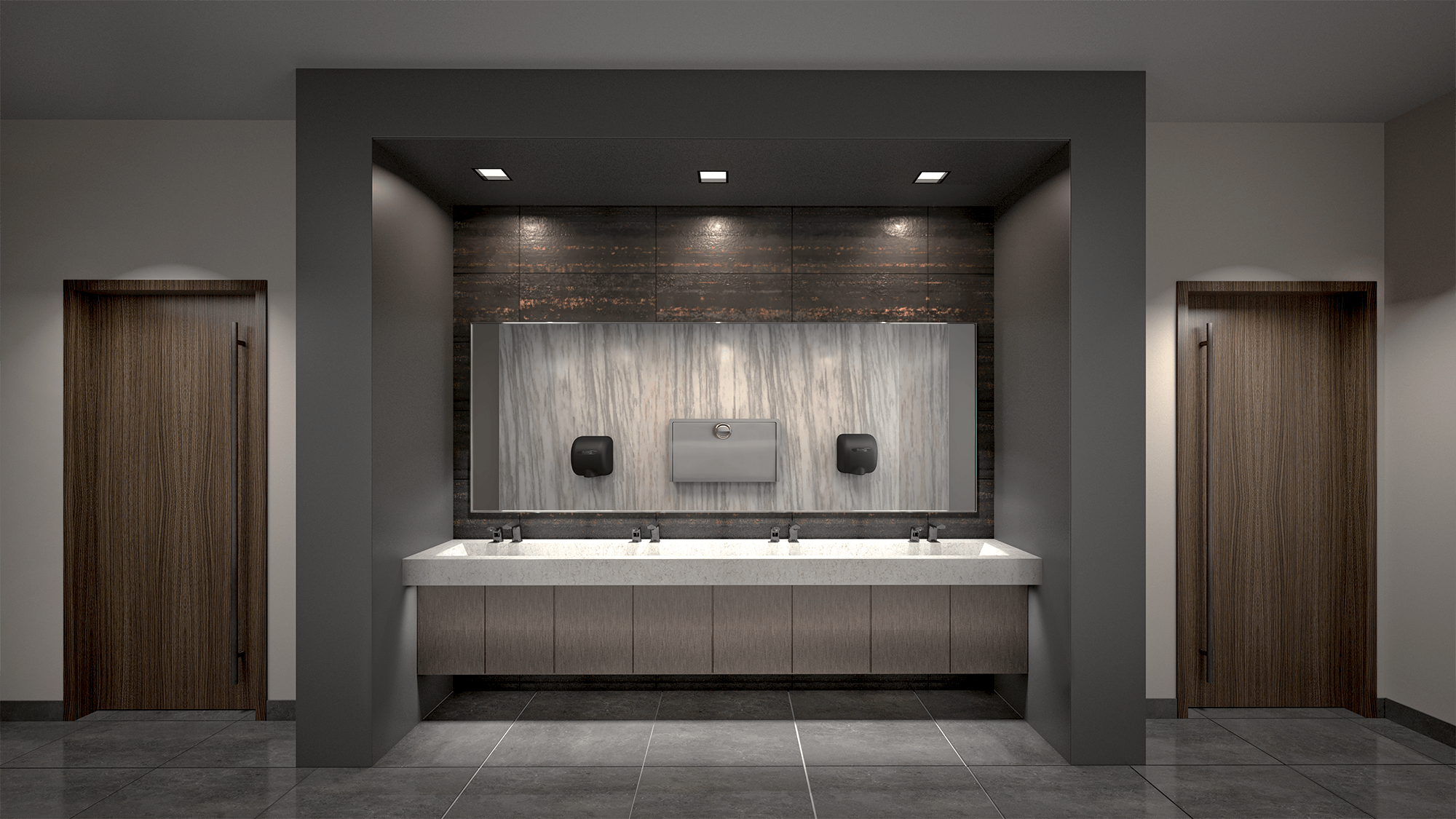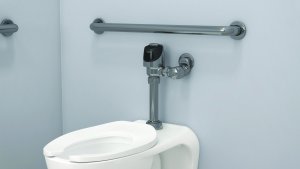
Barrier-free, accessible, and inclusive design is an important trend in building. Planning for a commercial restroom with all users in mind, regardless of ability, gender, or age, makes for a safer and more comfortable restroom that is easy for anyone to use. Contractors who embrace the concepts of inclusive design can stand out as partners who put users’ needs first, and Sloan, a benefactor of MCAA23, has innovative products to help. Inclusive design is pivotal for supporting people with disabilities and complying with Americans with Disabilities Act (ADA) guidelines. It is also important as society’s awareness of gender identity grows.
The ADA has been evolving ever since it was passed into law in 1990. The U.S. Department of Justice, which enforces the ADA, provides guidance and resources to help people better understand and implement ADA requirements.
Visit the recently revamped ADA website for information and resources: https://www.ada.gov
Mechanical contractors should become familiar with the elements of inclusive design, as they are likely to encounter more of this advanced design approach in commercial restrooms of all types.
Proximity and Privacy
Proximity, privacy, and cleanliness are three key concerns when designing restrooms for inclusivity. Universally, people want to feel safe and comfortable in the restroom. Single-occupancy toilet rooms or restrooms are ideal, as they maximize privacy and flexibility.

However, when single-occupancy restrooms are not feasible, designers can incorporate privacy measures in multiuser restrooms via ambient noise and floor-to-ceiling stall doors. Be aware that each compartment or stall will need separate ventilation, floor drains, lighting, and fire suppression for safety. Additionally, all signage should read “all inclusive.” For added security, each stall should have a visual lock that shows when the stall is occupied.
The ADA Impact
The ADA has many implications for designing and specifying commercial restroom products. For example, grab bar heights are measured to the top of the gripping surface. When ranges in heights are provided, pay attention to the optimal product for compliance. Plumbing product manufacturers almost always recommend choosing the maximum height limit for placement of a grab bar, which is 36”. This placement makes meeting proximity requirements for other fixtures and accessories easier.
To resolve conflicts between the rear grab bar and the required location of exposed flushometers, the grab bar must be split or shifted to the open side. This configuration is permitted only where applicable codes mandate flush controls in such a location. Offset adapters are an effective alternative that do not require the split grab bar. This unassuming adapter creates enough space for an ADA-compliant grab bar by lowering the total height of the flushometer by 1.5” without having to relocate the water supply inlet pipe. It is a simple update that saves facilities from the costs and complexities of opening walls or using workarounds like split grab bars.
When it comes to lavatories and sinks, floor space directly in front of the fixture must be at least 30” wide and 48” long to accommodate wheelchairs. The clear floor space needed by the sink can go all the way to the wall as long as there is no obstruction. Clear floor space underneath the lavatory must be a minimum of 17” and a maximum of 25”. At least one handwashing station must be placed with 30” of clear space from left to right, although many plumbing codes require 30” between every sink station. Check your local codes to confirm you are within code.
Height and reach are also very important. Manual faucets, soap dispensers, and hand dryers must be activated with a maximum of five pounds of pressure or less, allowing the user to activate them without tight grasping, pinching, or twisting the wrist.
Additionally, the operating components of manual fixtures cannot be higher than 48” from the floor. Sensor-activated fixtures help improve user accessibility and comply with ADA requirements, making them ideal for ADA compliance.
Many sink types are suitable for accessible design, but open-front basin and multilevel sinks stand out as ideal options for accommodating wheelchairs and users of varying heights. When it comes to what is under the sink, the ADA requires exposed water supply and drain pipes under lavatories and sinks to be insulated or otherwise configured to protect against contact. In addition, there should be no sharp or abrasive surfaces under lavatories or sinks. If the retrofitted sink does not have a cover over the plumbing, wrapping the plumbing is a simple step to protect users from potential scalding or other injuries caused by contacting the P-trap under the sink. Incorporating an enclosure or shroud is an alternative to wrapping exposed piping and ensures that pipes are hidden from the user.
Sensor-Operated Accessibility
Sensor-operated innovation is another emerging trend and can enhance hand hygiene. It also supports ADA goals and promotes inclusivity.
Sensor ranges can now be adjusted to multiple distances, which is important for those in wheelchairs. Sensor range is measured in units from one to five, with one being closest to the faucet and five being farthest. The factory default sensor range is three but should be easy to change following the manufacturer’s instructions.
Automatic entryways and stall doors are at the forefront of smart, accessible design. Automatic stall doors save space, are accessible, and increase privacy because there is no gap between stall partitions. Designers no longer have to provide the space for doors to swing open, creating more usable room for occupants and easier accessibility for wheelchair users. The added space is also beneficial for contractors working in the restroom.
When retrofitting existing restrooms for ADA compliance and inclusive design, simple fixes can make a huge difference in a barrier-free commercial restroom’s safety and overall compliance.
For more information, visit www.sloan.com. MCAA thanks Sloan for being a benefactor of MCAA23.


