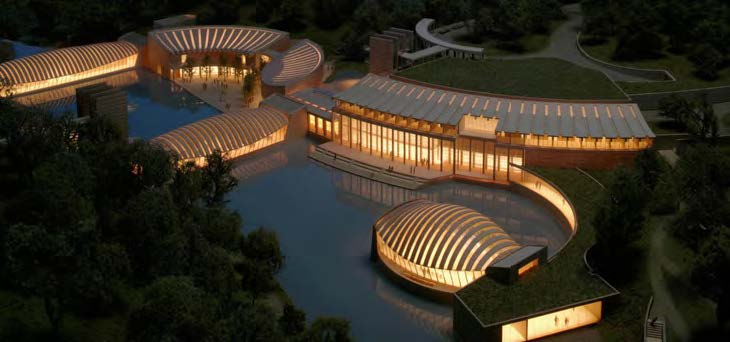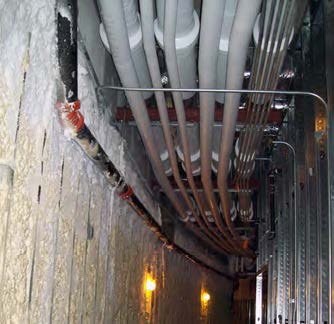
Automated Systems Save 300 Percent in Layout Time
For the Crystal Bridges Museum of American Art, MMC Contractors met the demands posed by a complex design and environmental challenges by using tools from Technical Sales International (TSI). With Autodesk® Fabrication CADmep™ 2013 software, MMC Contractors was able to take the 2D drawings and detail the angles, hangers, couplings and air handling units in a fully-detailed building information modeling (BIM) 3D plan, then fabricate the entirety of the museum’s mechanical systems.
In addition, MMC Contractors used the Trimble Total Station with TSI’s JOB-Site Solutions™ for laying out all of the hangers, points, fittings, and equipment related to piping. MMC Contractors estimated that the automated system saved them over 300 percent in layout time.
MMC Contractors provided full mechanical HVAC construction and installation of the mechanical, electrical, and plumbing (MEP) systems that would simultaneously preserve the artwork, keep visitors comfortable, and limit the museum’s impact on the surrounding environment. Because artwork is fragile, humidity, temperature, and light must be maintained at optimal levels to preserve it.
Ambitious Design

Nestled in a forest ravine in the middle of the Ozark Mountains in Bentonville, AK, the Crystal Bridges Museum of American Art takes its name from a nearby natural spring, and the concrete, glass-and-wood building is one of the most ambitious museum buildings in recent years. MMC Contractors’ Kansas City office was responsible for the entire mechanical package—from creating the 3D model to fabrication and installation for the 201,000-squarefoot state-of-the-art museum.
The Crystal Bridges Museum campus is nestled between two hills across 120 acres, and the complex structure traverses a stream within the wild landscape. Two opposing galleries serve to both dam and bridge the stream, creating two ponds from the natural flow of water. The entirety of the museum frames, traverses, and dams those two creek-fed ponds. Additional structures are lodged into the steeply sloping terrain on either side and comprise galleries, classrooms, a library, curatorial and administrative offices, and a 250- seat auditorium.
Spatial Constraints
To complicate matters, the Crystal Bridges Museum architecture harmonizes with the art collection it was designed to house; therefore, the MEP systems had to fit within the design seamlessly. Additionally, part of the aesthetic beauty of the museum is its natural surroundings, which inspired the design. Eight pavilions follow the ravine’s contours, and the rooms are shaped to fit into the steep slopes of the ravine setting.
“With the spatial constraints, trying to fit everything in was extraordinary because of the shapes of the buildings.
Mechanical fittings aren’t made for this type of building,” said Dennis Miller, project manager for MMC Contractors. But with TSI software, MMC Contractors was able to model everything to the most minute detail, create spool sheets, and fabricate—all from the same model—giving confidence and comfort in the field that all of the pieces were accurate and would fit. Miller noted, “In one area, we had to lower the ceiling elevation by 18 inches, and all fabrication was done precisely using the software—everything fit just right.”
The polished architectural concrete walls, with varying radii and curvy roof lines, made it cramped, difficult, and delicate work to install piping and air systems. MMC Contractors coordinated the challenge of detailing and installing an air supply system to complement the lamella ceiling structure, made up of three-quarter-inch wood on three-and-one-half-inch spacing, providing thermal comfort without compromising the architecture of the space. The piping and HVAC systems have very exacting requirements. The HVAC is designed to be quiet, so duct work and grilles are oversized to reduce air velocity, thereby reducing noise. Even the return air ducts are oversized. Because of the unique architecture and structure, conventional layout methods would not work. So MCC Contractors used the Trimble unit to layout piping, housekeeping pads, and hangers.
Prefabrication for a Remote Location
Not only were the MEP installation spaces tight inside the buildings, the jobsite was further constrained by its remote location. The terrain was steep and rough, with a 120-foot drop in elevation from the construction trailers to the jobsite half a mile away. The diverted streambed in the middle of the construction site left little room to maneuver. MMC Contractors’ just-in-time delivery of prefabricated components provided the solution.
One of the benefits of prefabrication for construction assemblies cited by MMC Contractors is greater control over the process and schedule. Prefabrication could be planned and scheduled with precision in the shop environment without concern for delays caused by bad weather or uncertain labor supply. Other benefits of prefabricating the MEP components were especially important in the confines of the limited site space at Crystal Bridges:
- Labor savings
- Waste reduction
- Reduced manpower on jobs
- Improved ability to meet job schedules
- Fewer jobsite parking issues
- Reduced material handling costs
- Improved safety
Confluence of Running Water and Precious Artworks
Another serious challenge was the handling of storm water. Because the creek runs under the museum buildings, during construction the eponymous Crystal Creek was temporarily routed through a 36-inch low-flow pipe that could only handle about one inch of rainfall in four hours. Larger amounts would overflow and wash through the jobsite, requiring a close watch on the weather. Consequently, a pre-rain checklist was rigorously followed. Leaving equipment on the jobsite when a storm was predicted was not an option.
Two buildings of the Crystal Bridges Museum are located directly over the creek. In fact, the upper pond discharges straight toward the building, then disappears under it. To protect the building and its multimillion dollar contents from flooding, the project included a complex flood control system, including weirs under the buildings to protect against a 500-year flood.
Time, Cost, and Labor Savings
MMC Contractors developed efficient means and methods for construction to improve quality, minimize schedules, and lower costs—even in rugged, remote sites like the Ozark Mountains. Modular fabrication of entire components, such as restrooms, was completed at their 22,000-square-foot fabrication shop in Kansas City, MO. MMC Contractors also prefabricated the major mechanical equipment offsite on skids, which were then installed as single components instead of individual pieces. Prefabricated piping assemblies were then brought in and connected to equipment skids so that the Crystal Bridges mechanical rooms could be installed and functional much more safely and quickly.
For larger equipment that could not be skid-mounted, such as air handling units, chillers, and boilers, MMC Contractors used equipment piping connections that were prefabricated in their onsite shops to expedite the installation. With this project, MMC Contractors found that prefabrication clearly reduces labor costs, increases quality, reduces waste, and improves safety of the work force.
Proven Solutions
For sleeves, hangers, inserts, and equipment pad layout, MMC Contractors used the Total Station unit to triangulate orientation within the building. With TSI’s JOB-Site Solution software, MMC Contractors simultaneously matched the points to the BIM model, which enabled installation accuracy to within one-sixteenth of an inch without ever using a tape measure. With all the angles and arcs and the limited space for the MEP installation, traditional layout methods would not have worked.

“When we started, we didn’t expect to use the Trimble for laying out piping,” said Kyle Speropoulos, BIM coordinator for MMC Contractors. “But we modeled the pipe, then placed the Trimble point along the center line of the pipe in order to lay it out.”
The collection of the Crystal Bridge Museum is valued at many millions of dollars, so it was crucial that the art be protected by the climate control systems installed by MMC Contractors. To ensure that all the systems were working properly, Crystal Bridge ran a three-month trial period before any artwork was allowed in, and no problems arose.
For more information, visit www.technicalsalesinternational.com.


